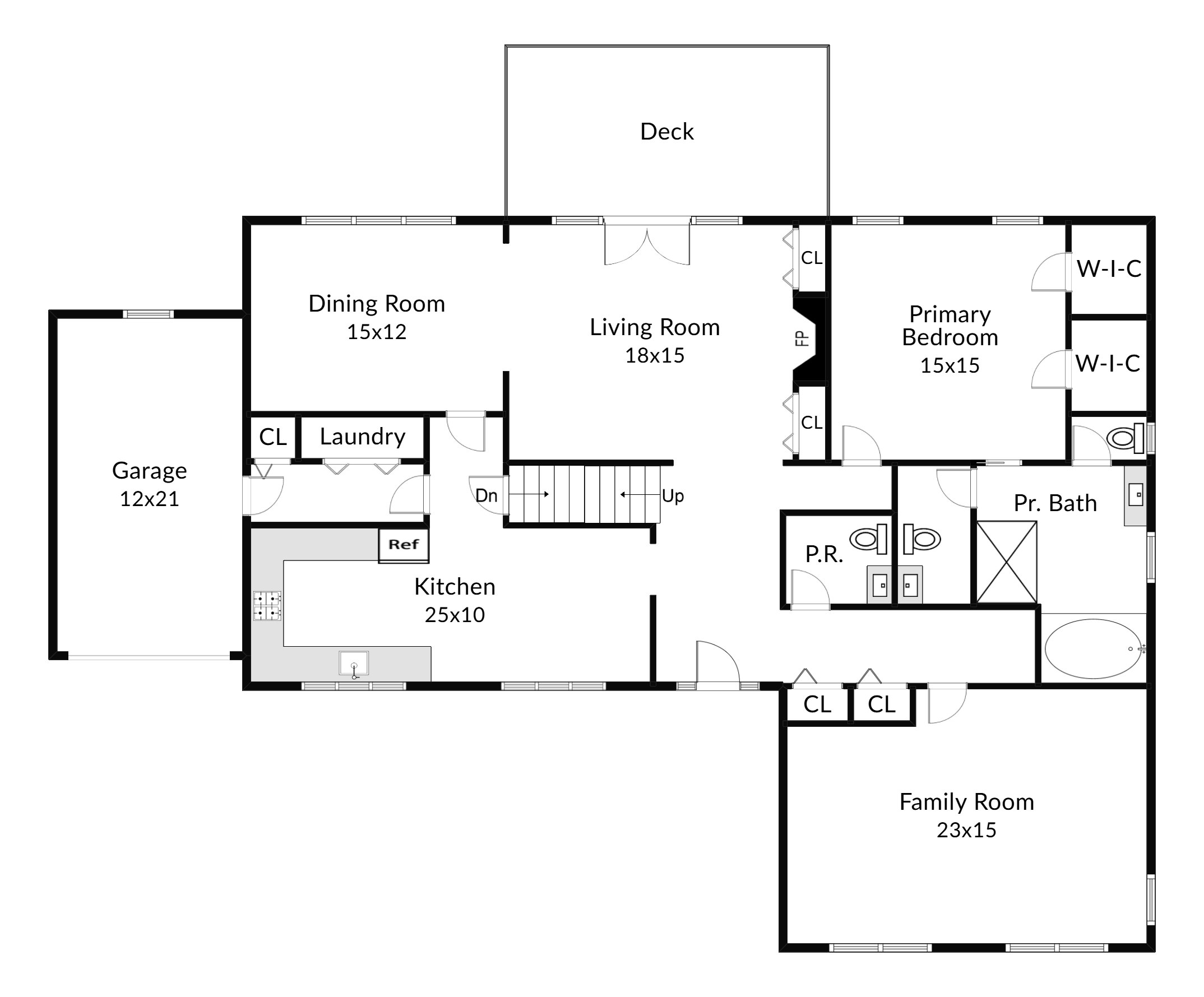
Amazing Dramatic Space - Walk to Town
31 Lakeview Avenue
New Canaan, CT 06840
Walk to town and train from this beautiful 4 bedroom, 4 bath home with dramatic vaulted ceilings, loads of sunlight and space galore! With hardwood floors throughout, newly renovated kitchen and baths a...-more-
$1,975,000
price4
bed1
garage bays
Slideshow Video
Interactive Floor plan



3d floor plan
photo gallery
Tap any photo for a full screen slide show.










Description
Walk to town and train from this beautiful 4 bedroom, 4 bath home with dramatic vaulted ceilings, loads of sunlight and space galore! With hardwood floors throughout, newly renovated kitchen and baths and 2 outdoor spaces to relax, you have found home. The 2 story entry foyer leads you to the living room with vaulted ceilings, a wood burning fireplace and wall of windows w French doors to a beautiful deck.
Adjacent is the large formal dining room to enjoy holiday gatherings with all. Entertain to your heart’s delight in the newly renovated gourmet kitchen boasting 2-inch quartz countertops, a sub zero refrigerator, double ovens, under counter lighting and a large eat in area for cozy gatherings. The primary suite on the first floor makes one floor living easy with walk in closets and recently renovated his and hers baths.
A large den or 4th bedroom is located on the first floor. Upstairs you will find 2 large sunny bedrooms with renovated en suite baths and loads of additional closets and storage. The enormous lower level is partially finished with a large rec room and French doors to the large terrace behind to gather for a meal or around a firepit. Much more space can be finished in the lower level. Walk to restaurants, train, shopping and the farmers market. This special unit in Canaan Mews wont last!
Property Details
- Listing ID31 Lakeview
- Tour ID481342
- Listing TypeFor Sale
- Price$1,975,000
- Bedrooms4
- Garage bays1
- Floors Above Ground3
- Property TypeSingle Family
Interior Features
- Attic
- Breakfast nook
- Central A/C
- Dining room
- Dishwasher
- Family room
- Fireplace
- Hardwood floors
- Living room
- Microwave
- Office / den
- Range
- Security system
- Stainless steel appliances
- Vaulted / high ceilings
- Walk-in closet
- Washer/Dryer
Exterior & Area Features
- Deck
- Mature Landscaping
Presented by


Casey Lange
COMPASS TOP PRODUCER
WSJ TOP AGENTS IN AMERICA
15 Corbin Drive, DARIEN, 06820

Casey Lange
COMPASS TOP PRODUCER
WSJ TOP AGENTS IN AMERICA
15 Corbin Drive, DARIEN, 06820
This site is protected by reCAPTCHA and the Google Privacy Policy and Terms of Service apply.
location
Bought this Home? Claim it to unlock its HomeDiary.
Get exclusive access to the photos, floor plans, and 3D space planner, all in your own private HomeDiary account. Use it to plan spaces, ideas, and even log paint colors, receipts, and more.


















